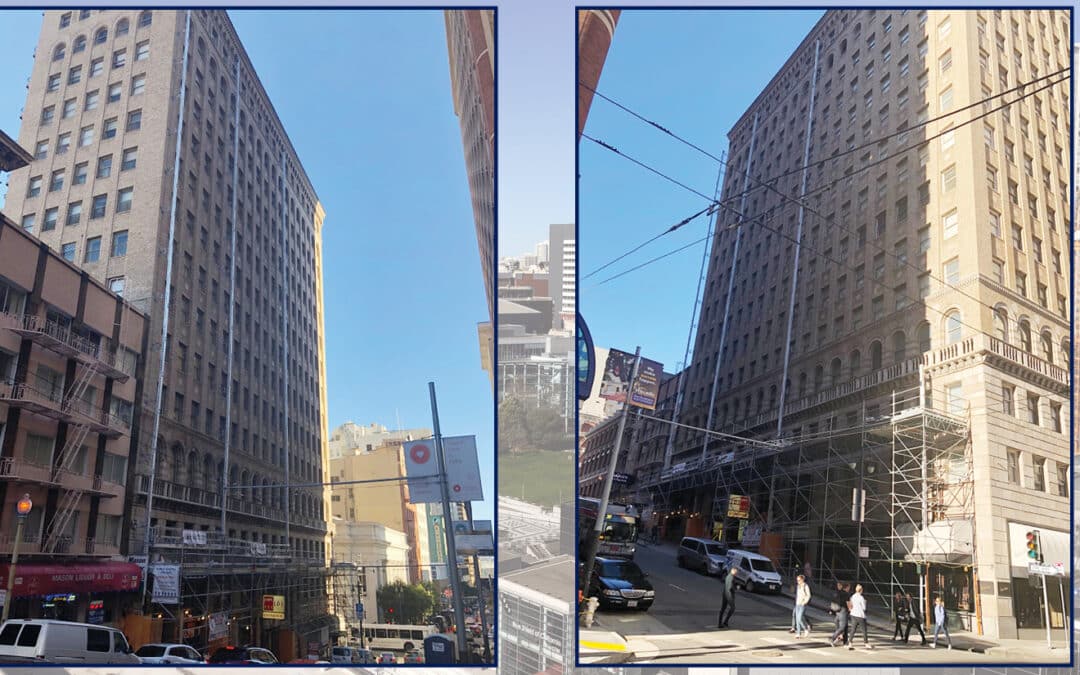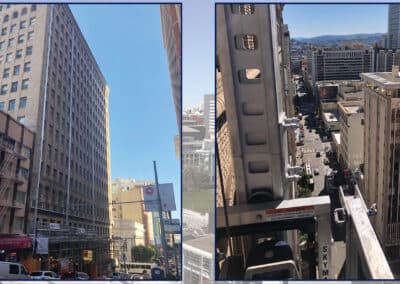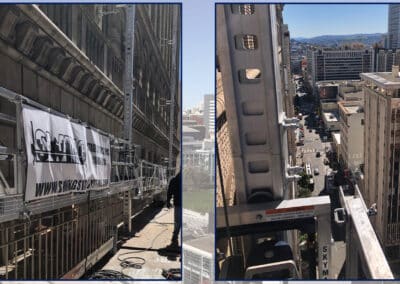Union Square project presents unique challenges
The Union Square area of San Francisco is a busy shopping hub, and one building at the corner of Post and Mason streets is getting a facelift with Sky Climber’s Skymaster equipment.
The Medico-Dental building was completed in 1928 as a model for future professional buildings in San Francisco. The first three floors are sheathed in limestone and the remaining floors in masonry. To complete a façade restoration and window painting project, crews needed to access the entire face of the building. Swing Stage Systems, Inc. turned to Sky Climber LLC for a special access solution.
With roof-launched platforms out of the question due to the sloped roof structure, a ground-built scaffolding system was necessary. After conducting pullout force testing on mortar joints, Sky Climber engineering teams determined that a Skymaster system with custom tie plates would provide the access needed.
One the first challenges however, lay in a 15-degree upward slope of the sidewalk and street on the Mason Street side of the building.
Originally, crews planned to construct angled scaffolding over the pedestrian walkway up to a point where a level platform was achieved, from which Skymaster masts would carry platforms upward to the rest of the building. To better accommodate load needs, the design was changed to install SkyMaster rails the full length of the building. This presented its own challenges, as installation teams discovered that the ground-level masonry was not structural as expected. Installers were forced to penetrate 2 feet into the wall to reach the building’s steel frame, to which they could weld the necessary fixtures.
Additionally, the sidewalk under the scaffolding and masts also lacked the solidity needed to support the loads. Scaffolding structures had to be attached to underground supports in the basement under the sidewalk for a solid footing to the whole system.
Once these challenges were overcome, Sky Climber and Swing Stage System installers met one more issue in setting up the cable-guided suspended scaffold system. The tie plates that attach the masts to the building are regularly spaced approximately every 12 feet along each mast, but in some areas, the necessary anchor locations featured windows. Sky Climber designed a window bridge to span window areas, allowing the load to be transferred to the walls above and below the windows in question.
With all of these unusual circumstances met and addressed, teams were able to safely construct the full Skymaster system, reaching a maximum 200 feet high with 4 masts and 3 platforms. As of January 2020 the project was 50% complete. Stay tuned to our blog for updates on this project.


