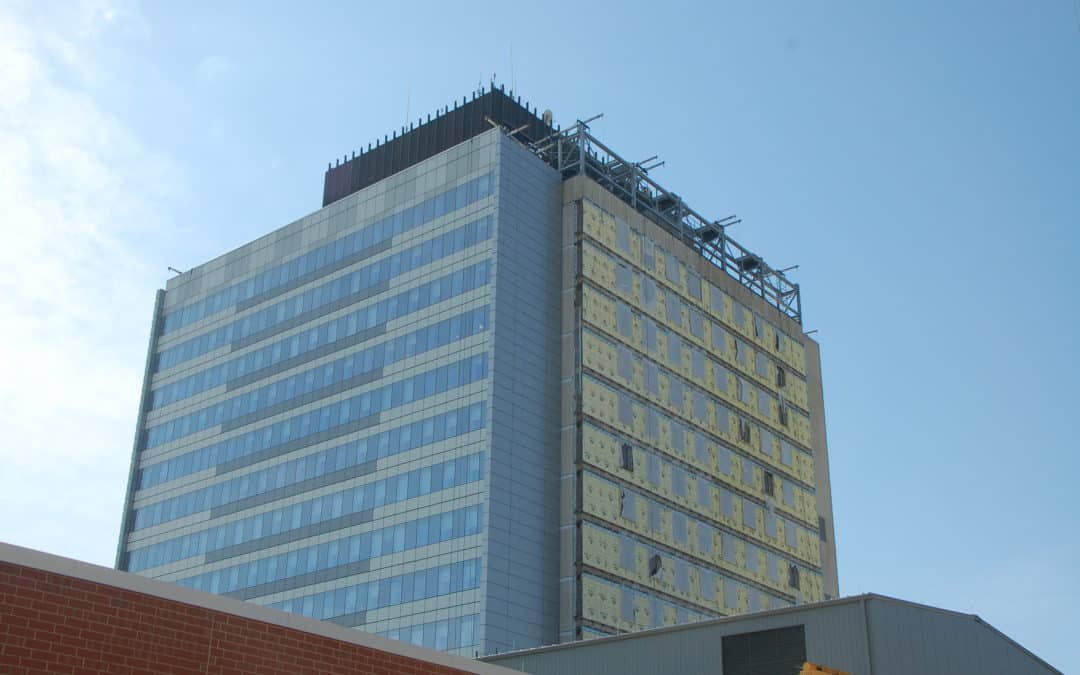Twelve miles west of downtown Chicago sits the Edward Hines Jr. VA hospital campus. This veteran’s facility has been serving veterans for nearly a century and features several buildings on the National Register of Historic Places.
As part of a large renovation effort, the main hospital building is undergoing an ambitious façade replacement. In support of this effort Sky Climber designed, manufactured, and installed a variety of suspended access systems for use throughout the renovation.
One system included 5 swing stages, powered by LNX 1000 hoists. Atop the building, Rolling Roof Rigs and scaffolding towers with 8-foot connecting beams are installed and counter-weighted.
The SSU platforms suspended from these rigs allow crews to systematically remove masonry, vertical precast fins, panels, and shade structures from the building’s exterior.
Weld ground kits protect workers while operating welding equipment on each stage. When not in use, stages rest atop a traditional scaffolding structure built to protect the hospital’s chiller unit. On a side of the building already stripped of its old façade, a second rigging system supports additional platforms and LNX hoists, allowing crews to position features of the new enclosure system in conjunction with a material crane. From these stages workers install new windows, glass spandrel panels, weatherproofing and other elements into the façade. Specially-configured z-shaped and right-angle corner platforms conform to the building’s vertical surfaces for better access.
Additionally, Sky Climber provided a variety of anchors, rigging collars, tiebacks, fall protection equipment, and expert installation services via the Chicago-area Sky Climber Access Solutions team. The project is scheduled to continue into 2019.
