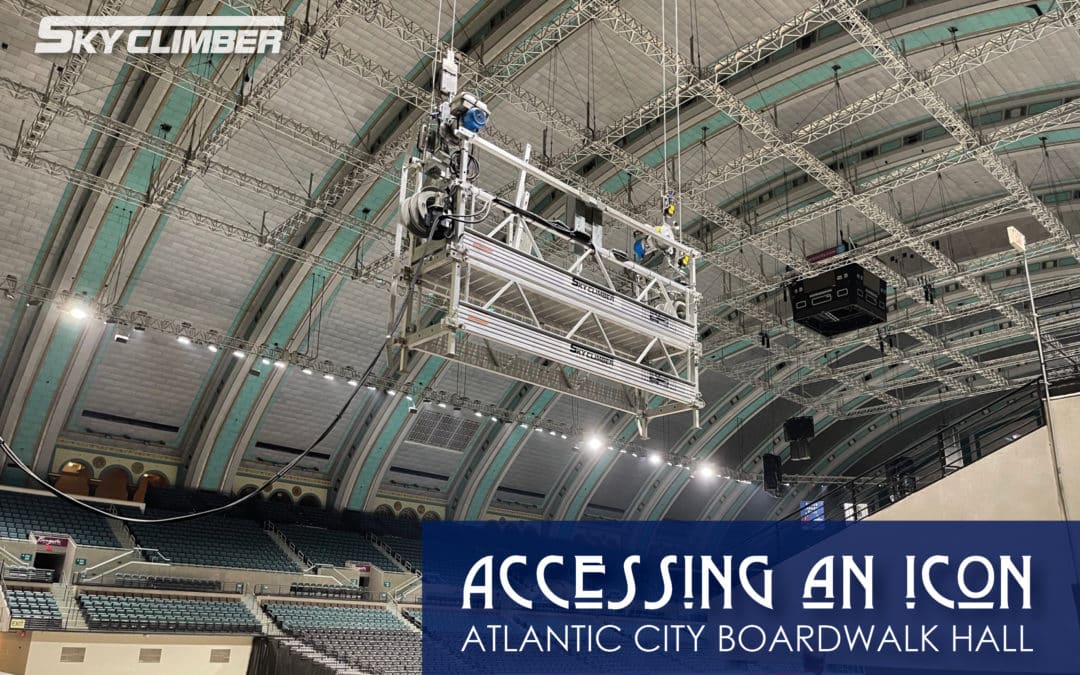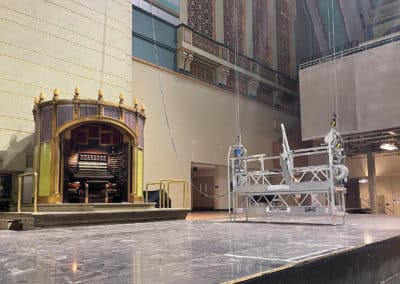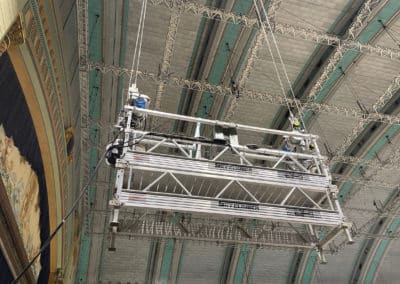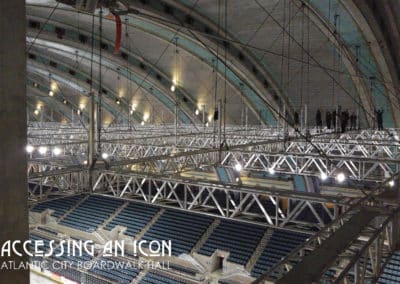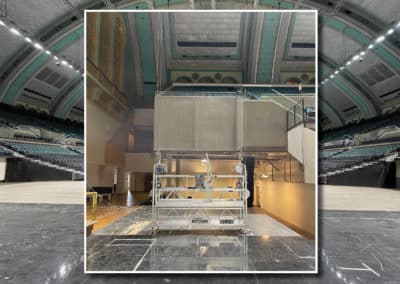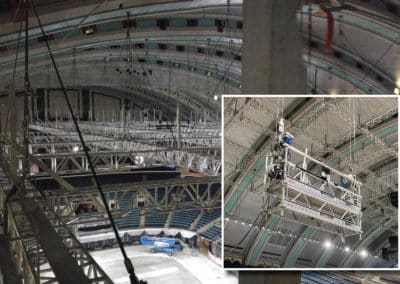The Historic Atlantic City Convention Hall in New Jersey is one of the few surviving buildings from the city’s heyday as a seaside resort. Its unique barrel vault ceiling made it a standout venue in its early history with a design that eliminated the need for support columns and made for great views throughout the hall. Years later, it has been adapted to accommodate modern event lighting with the help of Sky Climber suspended access platforms.
Seating up to 14,700 people, the Hall was built in 1926 and houses the worlds largest musical instrument: a pipe organ of over 33,000 pipes. The barrel vault roof design allows the building to flex slightly under pressure and its interior is covered in 196,000 square feet of painted aluminum tiles.
At 137 feet high, the barrel vault ceiling is constructed of 10 pairs of three-hinged steel trusses that support its 350-foot span from side to side. Narrow corridors built into the roof were originally used to access ceiling spaces for maintenance and lighting. Now, a large aluminum grid is suspended from the truss system, and that’s where lighting, special effects, signs and more can be rigged for shows.
To reach this grid, crews enlisted Sky Climber LLC to devise a platform system. Two platforms were developed for this installation, featuring special gates that swing completely out of the way and allow workers to step on and off the stage without obstruction. Additionally, each platform is equipped with fixed pendant controls that run down the walls, making it possible to raise and lower unmanned platforms between uses.
These suspended access platforms will help this remarkable venue make history for years to come.

